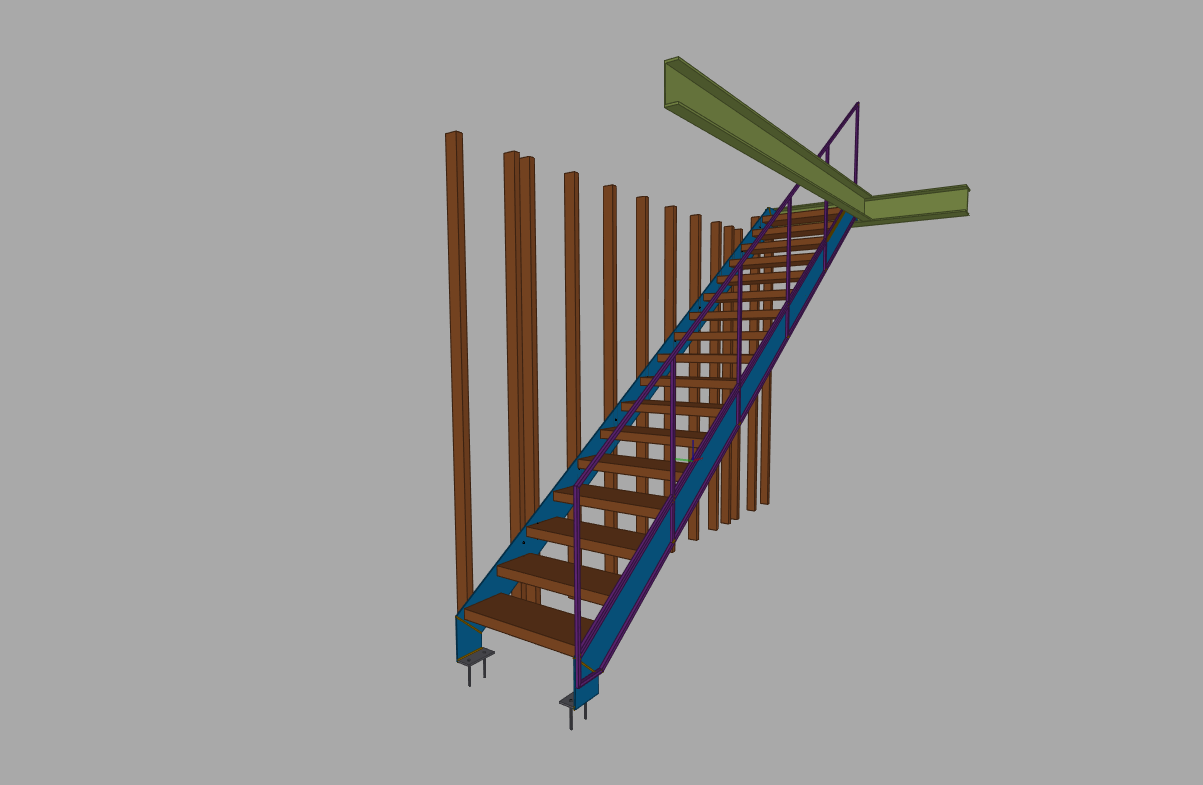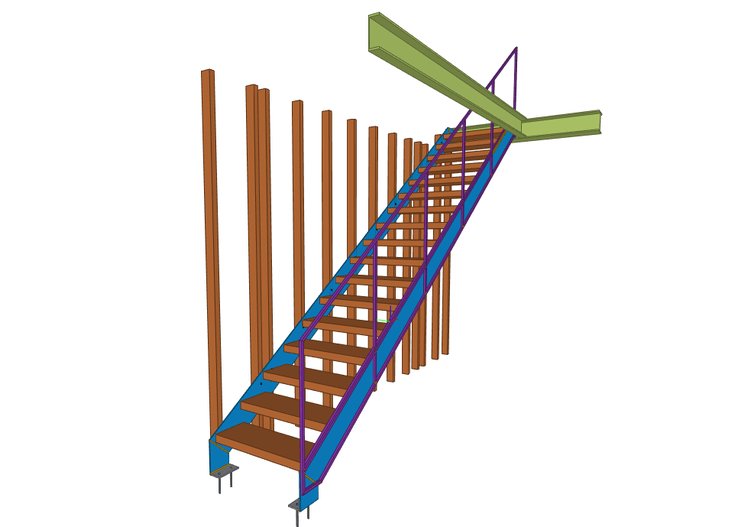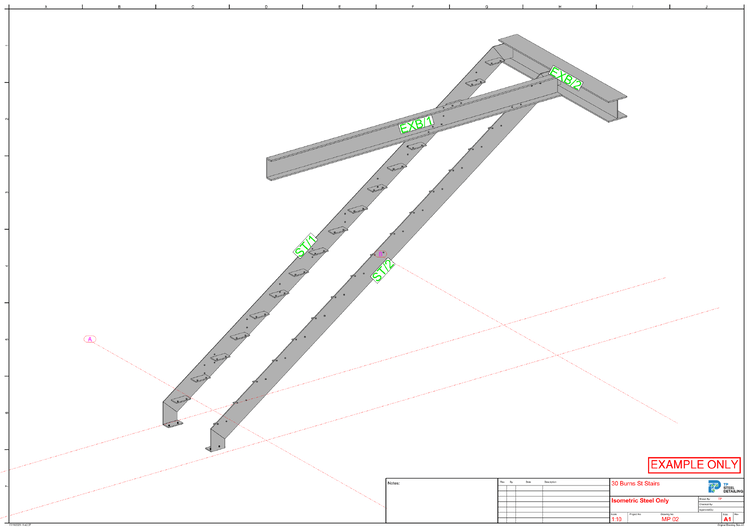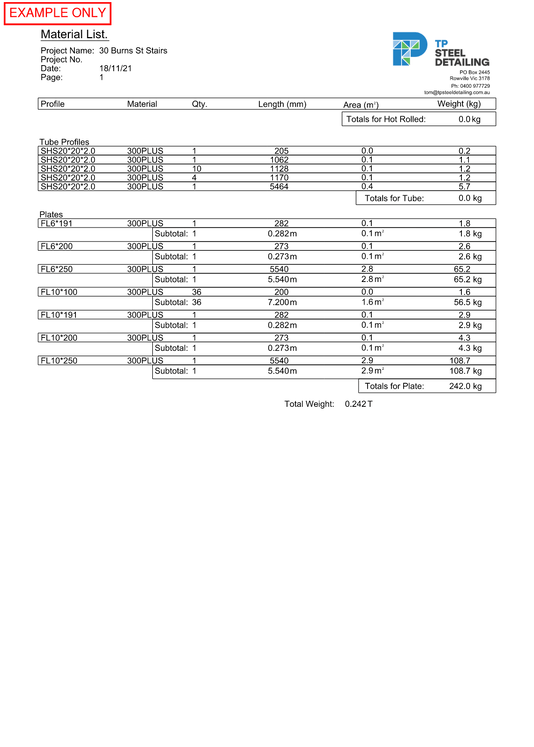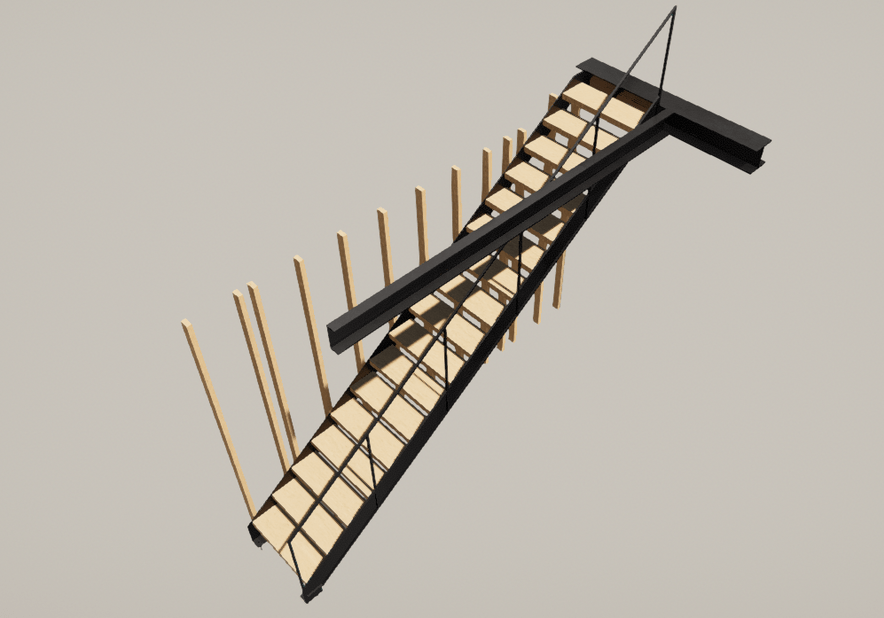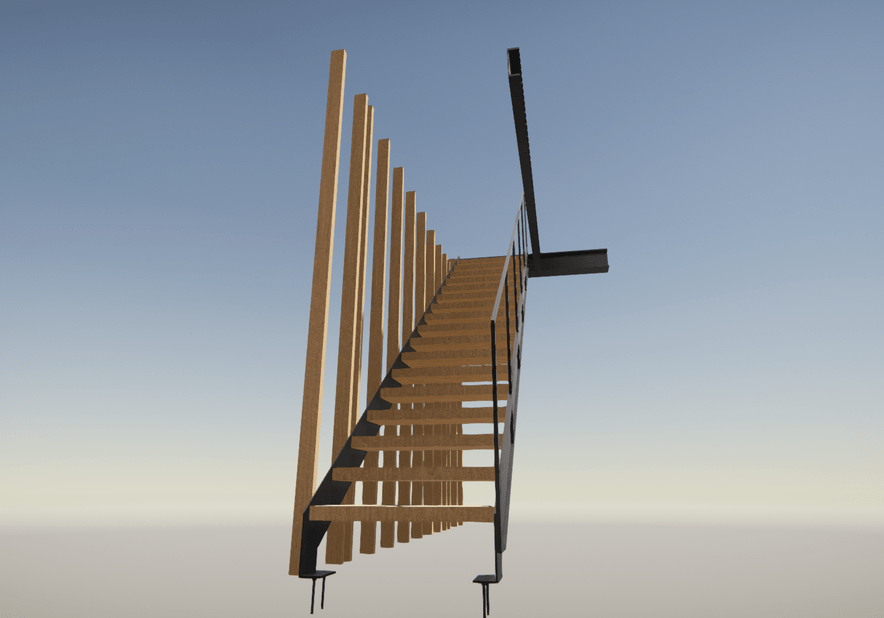3D Model
New stairs in existing home
We provided shop drawings for some new stairs in a home renovation. This included site measures to determine the location of existing steel and new and existing floor heights. This job also included non-structural elements such as the balustrades.
Scope of Works
- IFC Model
- Marking Plans, elevations and isometric
- Assembly (Fabrication) Drawings
- Single Part Drawings (Shafts and Plates)
- Bolt List
- Material Lists (for ordering)
- Site Measure
