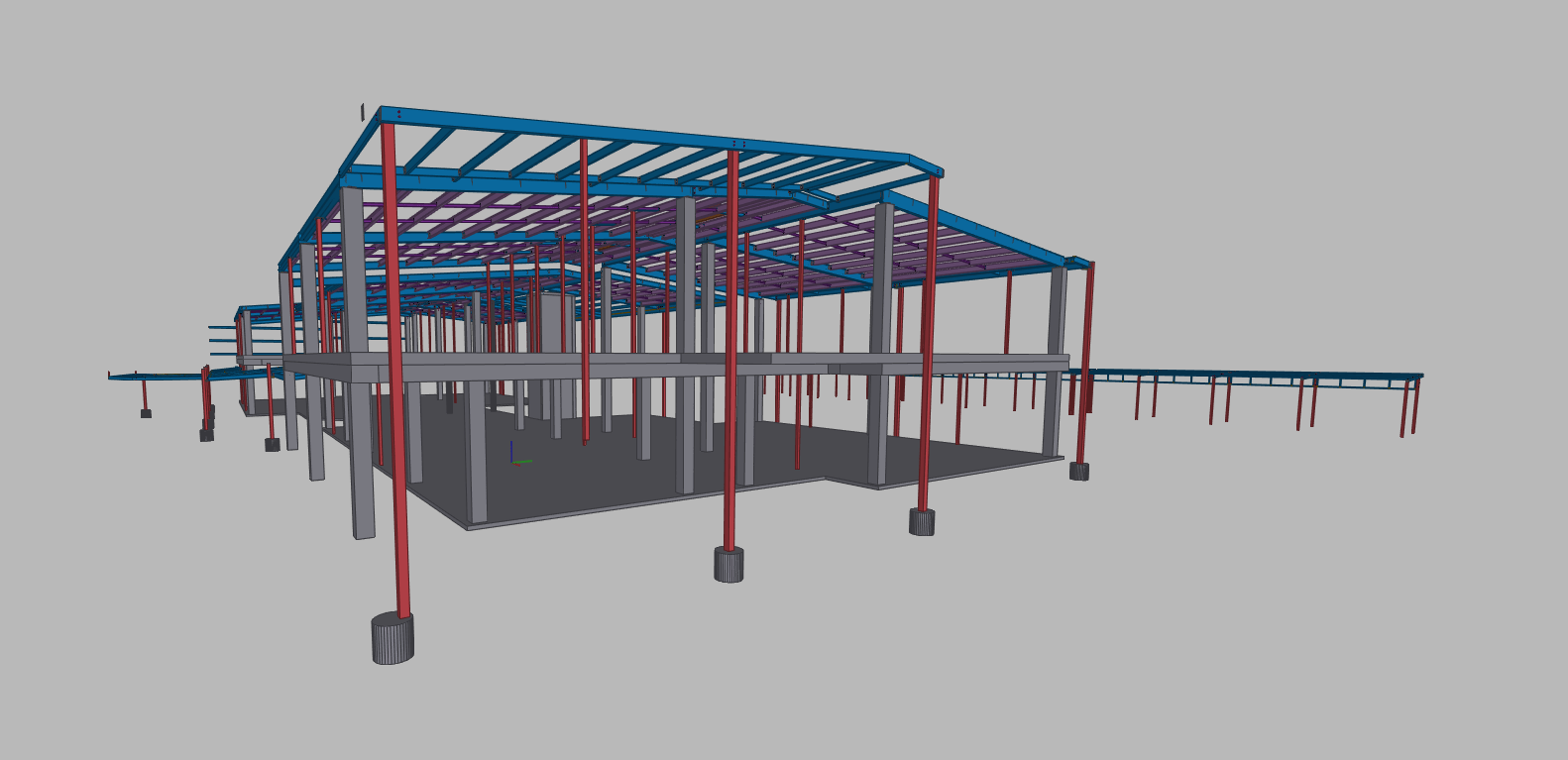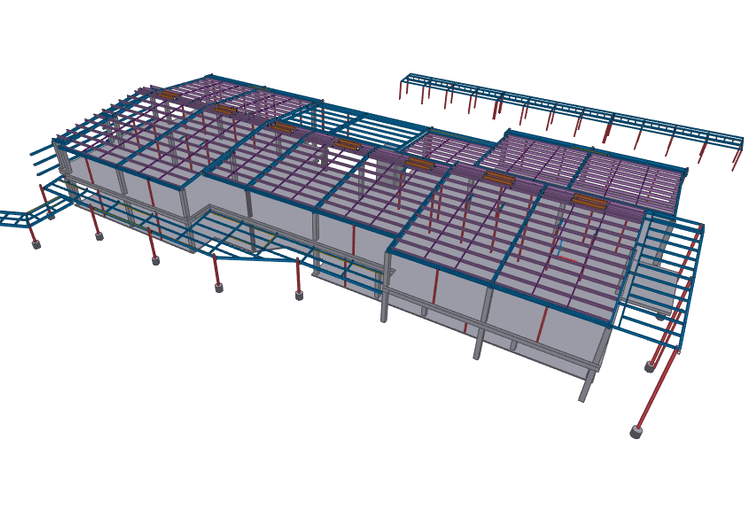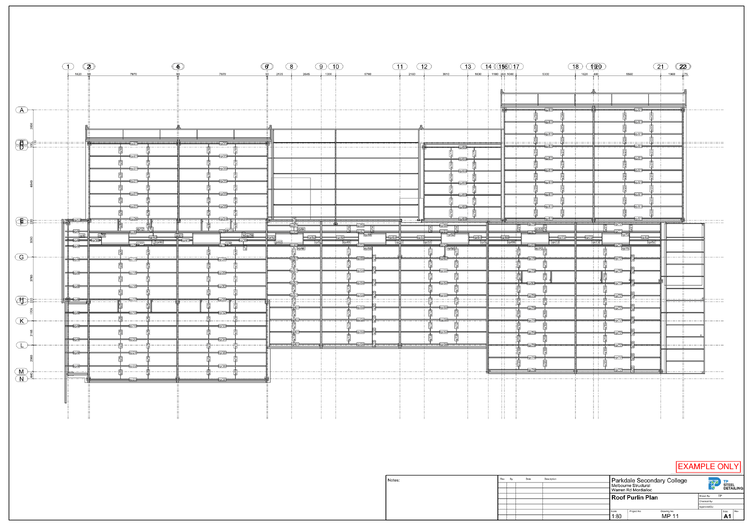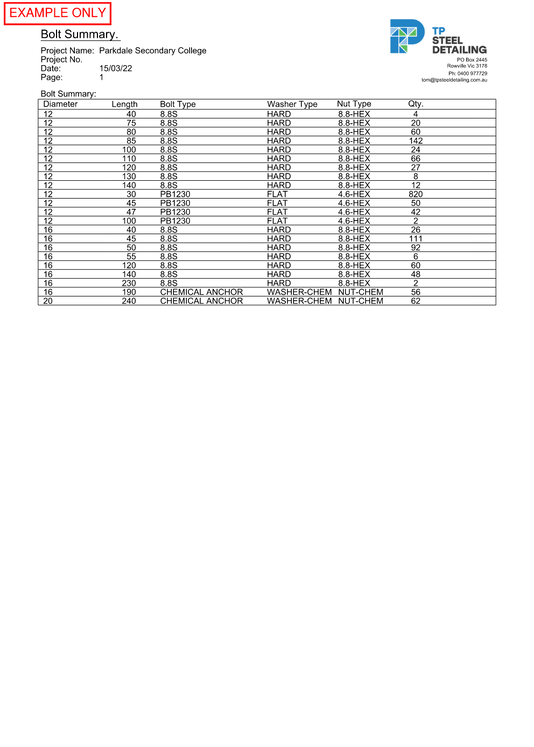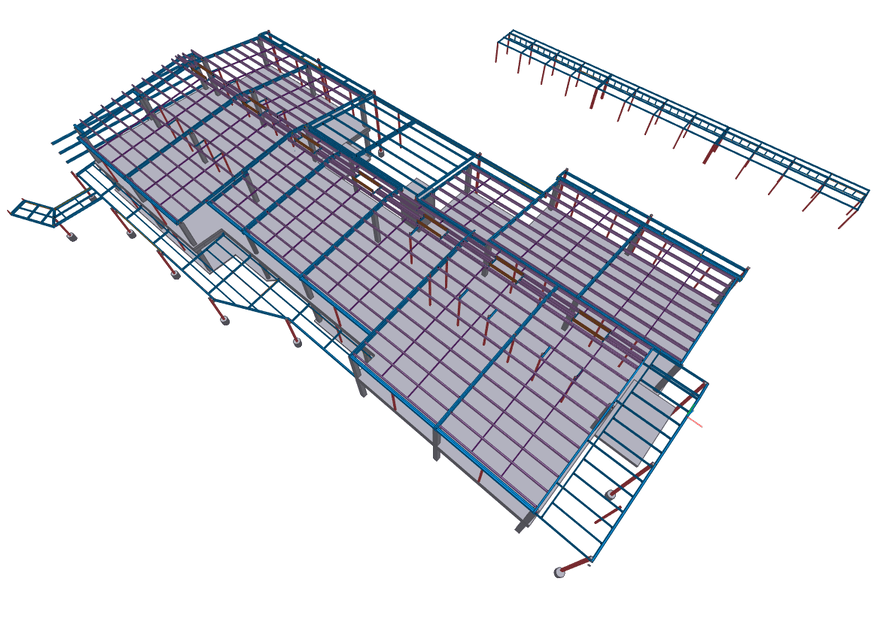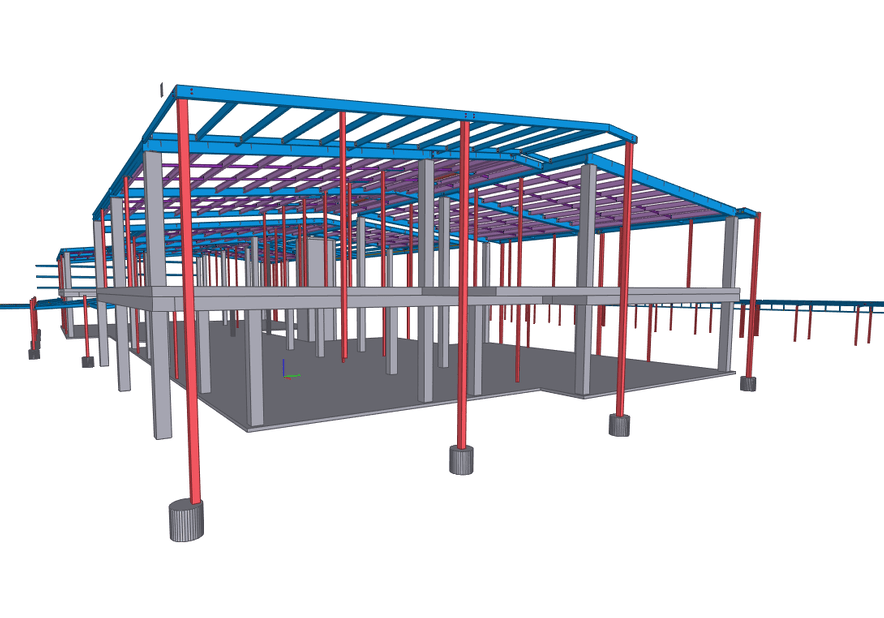3D Model
New School Building
We provided a full set of erection and shop drawings for a new building at Parkdale Secondary College. It was great to help provide a new facility for the school community and see our hard work make this project possible.
Scope of Works
- IFC Model
- Marking Plans, elevations and isometric
- Assembly (Fabrication) Drawings
- Single Part Drawings (Shafts and Plates)
- Bolt List
- Material Lists (for ordering)
- Site Measure
