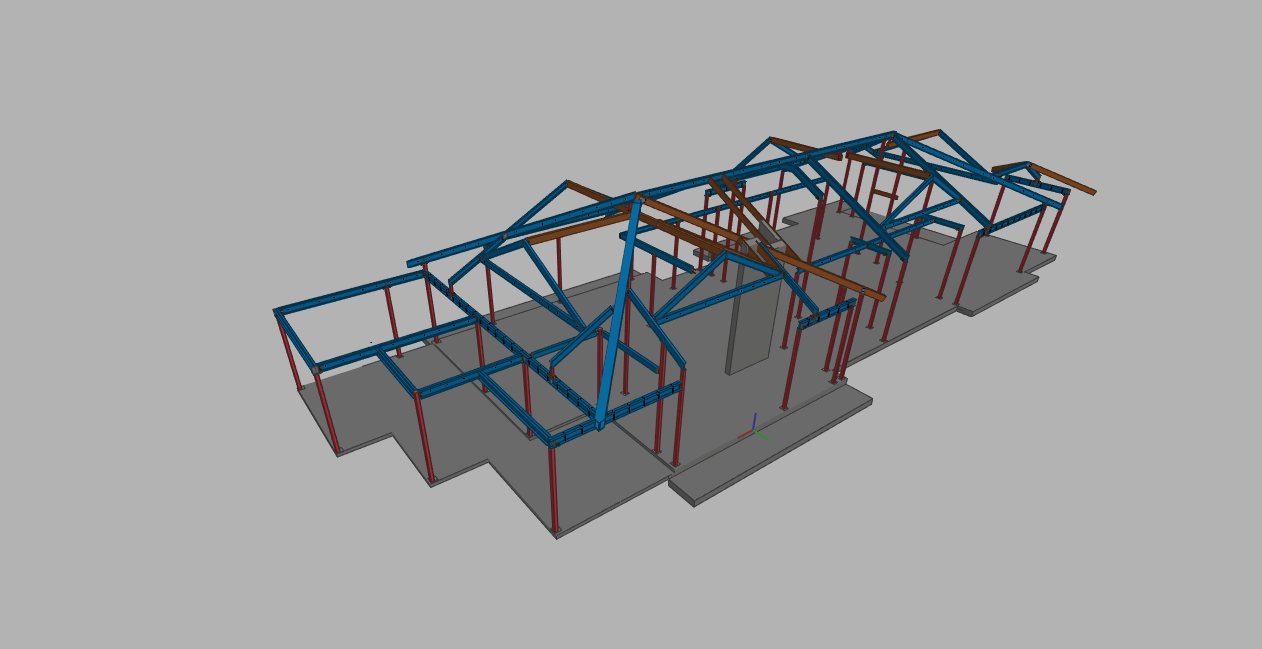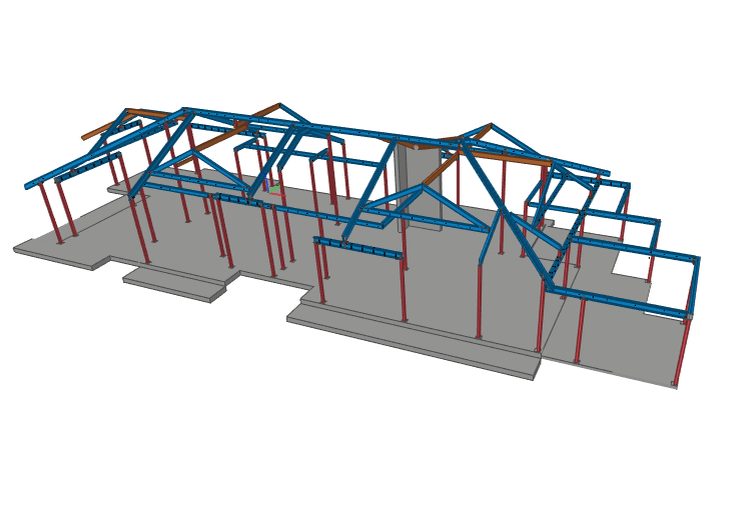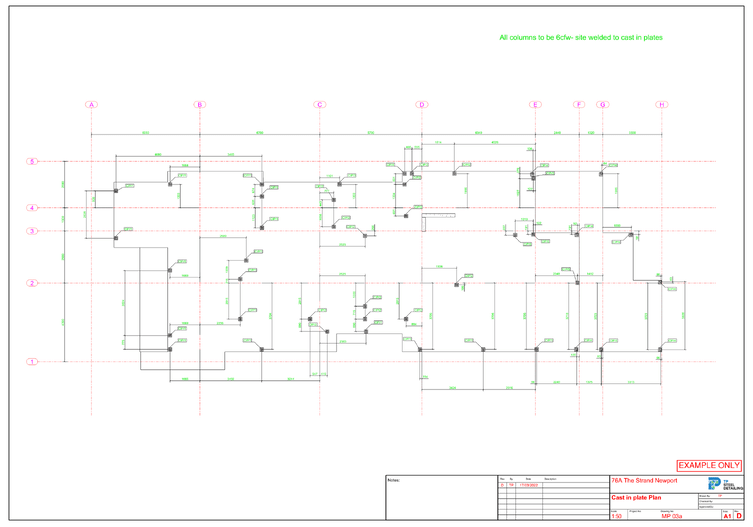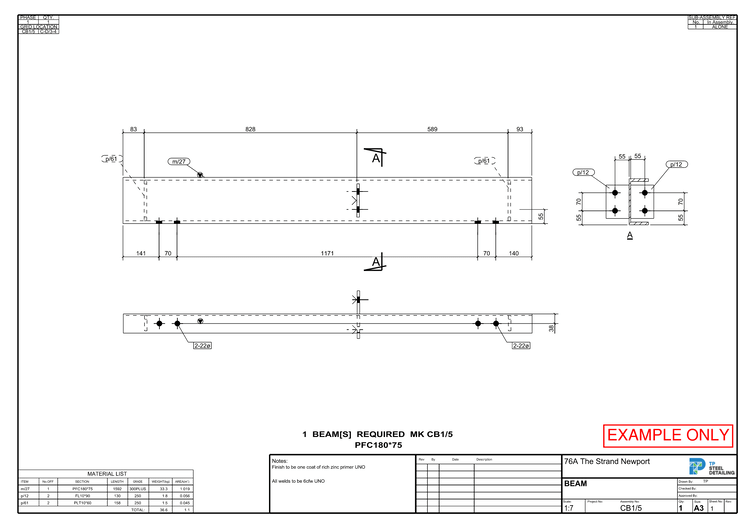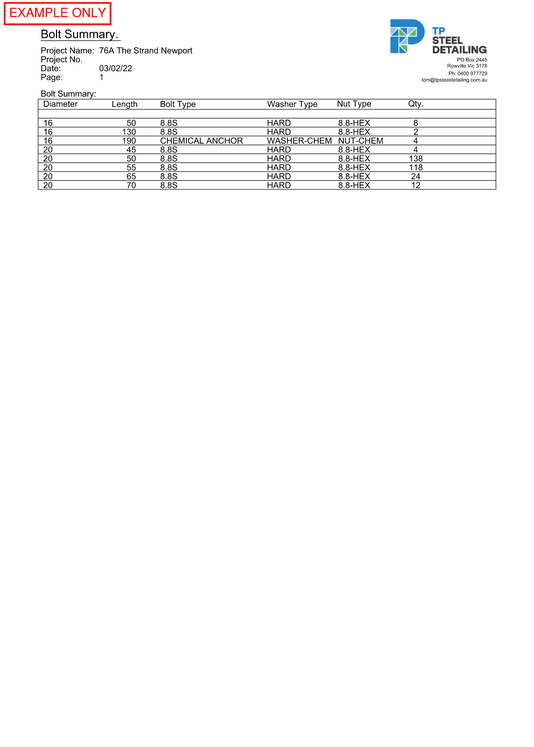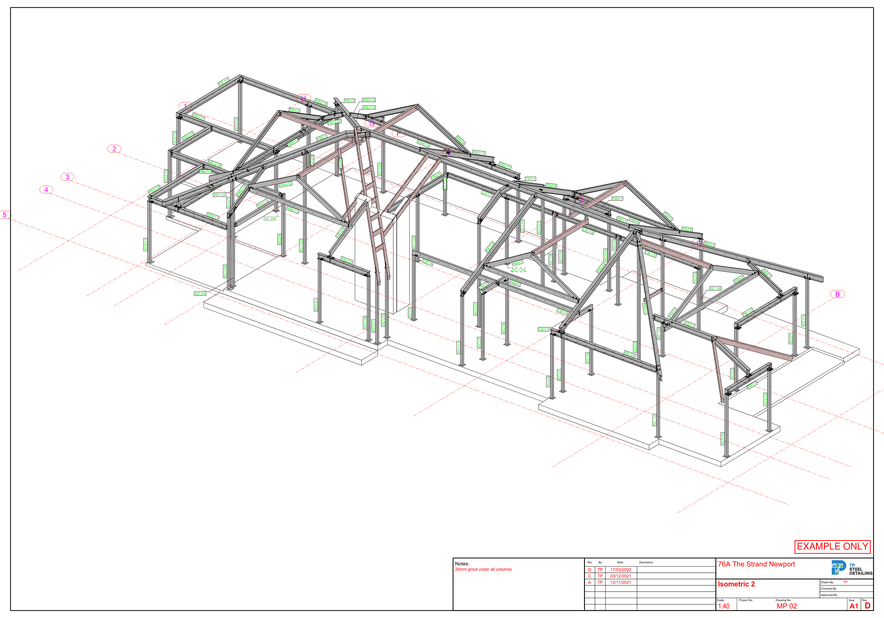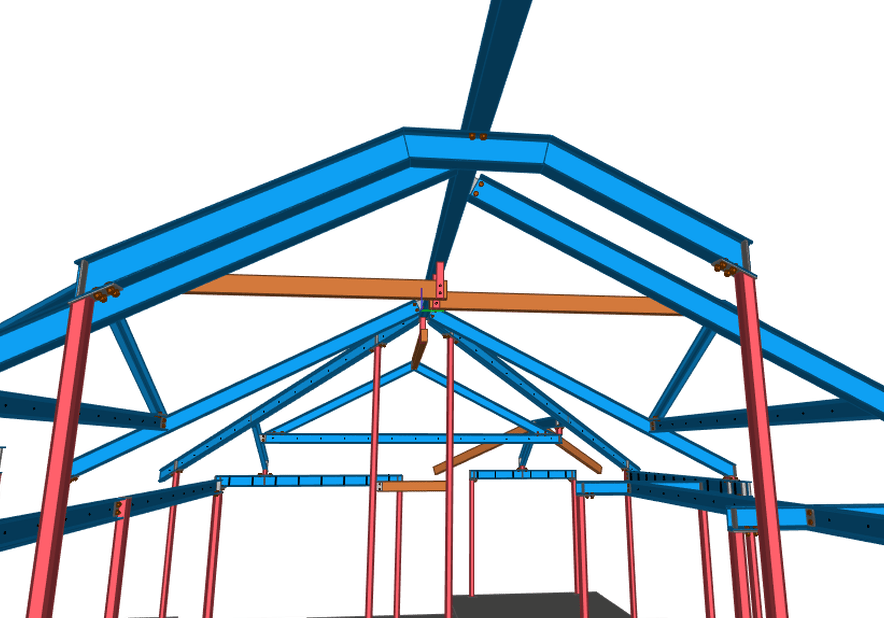3D Model
Roof steel for double story house
A new home builf with lots of cranks, timber beams tying into steel, and cast-in plates.
Scope of Works
- IFC Model
- Marking Plans, elevations and isometric
- Assembly (Fabrication) Drawings
- Single Part Drawings (Shafts and Plates)
- Bolt List
- Material Lists (for ordering)
- Site Measure
